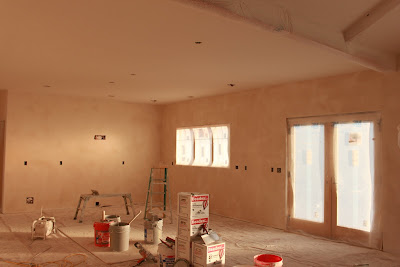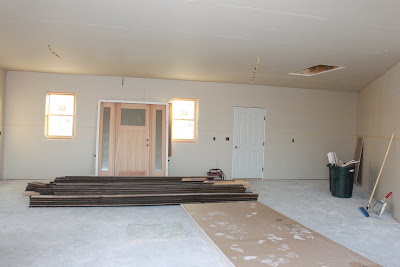



The drywall finishing/painting crew have been making really fast progress on the inside. All of the ceilings and closets have been textured with a light knockdown style. Most of the walls have been done as well in a light hand-trowled texture. It was wet when I took these pictures, so it looks dark.

Close-up of the texture (kinda looks like plaster):

The following pictures were taken a week or so ago. Joe looks like he's ready for a hoe-down in the family room: :)


We put solar tubes in the hallway, laundry room, and master bedroom closet. They will prevent having to turn the lights on in these rooms during the day. It is amazing how much light they let in. They also have an actual light built in so they can be used at night as well.

Gabi doing a little jig in her bedroom:

This is the garage...there is our front door ready to be installed...it is installed now. You can also see the attic access. There will be tons of storage in the attic above the garage.

Joe has been working on our post and pole fence. Luckily, he can use his Dad's post-hole drill which really makes things easier. Our friend Chris helped him out a lot last Sunday and they got almost 1/2 of the posts put in.
 On the exterior, the trim around the windows will go in next followed by the siding. On the interior, they will start painting early next week! Then, our contractor will jump inside to install cabinets, trim, and doors. The painter will jump outside and paint the house and stain all of the trim and doors. Things are really moving!
On the exterior, the trim around the windows will go in next followed by the siding. On the interior, they will start painting early next week! Then, our contractor will jump inside to install cabinets, trim, and doors. The painter will jump outside and paint the house and stain all of the trim and doors. Things are really moving!Thanks for checking in on us! Tara
 Joe designed this truss and we are both really excited about how it turned out. There was a huge delay with the Douglas Fir beams that were used (but that's a long and frustrating story)...we're just glad everything is here and it's up!
Joe designed this truss and we are both really excited about how it turned out. There was a huge delay with the Douglas Fir beams that were used (but that's a long and frustrating story)...we're just glad everything is here and it's up!
 The painter gave them one coat of stain before they were put up. They will be stained one more time before its done. The columns will be covered up to make them look tapered and the bases will be covered in stone. Fascia board will still be added and stained to match.
The painter gave them one coat of stain before they were put up. They will be stained one more time before its done. The columns will be covered up to make them look tapered and the bases will be covered in stone. Fascia board will still be added and stained to match.

 From the inside looking out:
From the inside looking out:
 The back of the house. The fascia board is stained the same color as the truss. The trim around the windows will be the same color as well.
The back of the house. The fascia board is stained the same color as the truss. The trim around the windows will be the same color as well. They've been really busy inside. The interior walls went in and then the electrical, plumbing, insulation, and ventilation rough-in work got done. They will start drywalling tomorrow!! Yay!! You can see the beams that finally arrived in this picture:
They've been really busy inside. The interior walls went in and then the electrical, plumbing, insulation, and ventilation rough-in work got done. They will start drywalling tomorrow!! Yay!! You can see the beams that finally arrived in this picture: Gabi & Maya in their bathtub! They love going over to the house to check things out and are pretty excited about everything!
Gabi & Maya in their bathtub! They love going over to the house to check things out and are pretty excited about everything! The fireplace has been framed in. We will have a wood-burning fireplace that will be surrounded by rock from the surrounding landscape from floor to ceiling. There will be built-in cabinets on both sides.
The fireplace has been framed in. We will have a wood-burning fireplace that will be surrounded by rock from the surrounding landscape from floor to ceiling. There will be built-in cabinets on both sides. We took a family outing on Sunday morning to collect rocks for the fireplace and the 4 columns in front. The girls were pretty excited about it...for awhile. I guess they don't think rock hunting is as fun as we do. ;) There are some really cool moss rocks up on the mesa. Our mason has done quite a bit of work with actual REAL rocks, so we hope it turns out nice.
We took a family outing on Sunday morning to collect rocks for the fireplace and the 4 columns in front. The girls were pretty excited about it...for awhile. I guess they don't think rock hunting is as fun as we do. ;) There are some really cool moss rocks up on the mesa. Our mason has done quite a bit of work with actual REAL rocks, so we hope it turns out nice.
 Here is what the truss looked like for awhile while we were waiting for the lumberyard and sawmill to get their act together (can you tell I was frustrated?? If so, it is nothing compared to how frustrated our contractor was!) :)
Here is what the truss looked like for awhile while we were waiting for the lumberyard and sawmill to get their act together (can you tell I was frustrated?? If so, it is nothing compared to how frustrated our contractor was!) :)
 I guess the windows have gone in since my last post as well. They're extremely energy-efficient casement windows. These are the ones in the living room. Can you tell Joe was excited that I made him pose for a picture in front of them?
I guess the windows have gone in since my last post as well. They're extremely energy-efficient casement windows. These are the ones in the living room. Can you tell Joe was excited that I made him pose for a picture in front of them?

 These pictures are a couple of weeks old, but you can see the interior walls. This is the living room looking towards the kitchen and guest room:
These pictures are a couple of weeks old, but you can see the interior walls. This is the living room looking towards the kitchen and guest room:
 This is the kitchen looking the other way toward the living room and master/girls' bedroom and baths:
This is the kitchen looking the other way toward the living room and master/girls' bedroom and baths: The shingles and exterior finished will start going on this week as well. Thanks for checking in on us! Tara
The shingles and exterior finished will start going on this week as well. Thanks for checking in on us! Tara